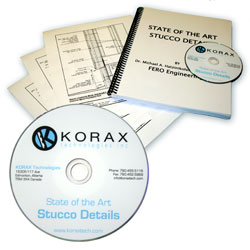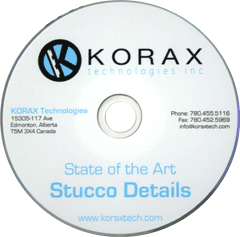 Save time with ready to use detail drawings.
Save time with ready to use detail drawings.

Stucco Details, CAD and PDF format files -
The details in this publication and CD are state of the art for it shows how you can make the Stucco finish a vented Rain Screen Wall.
These details demonstrate highly efficient wall assemblies for housing and other types of construction where EIFS or stucco is the desired finish.
FREE
To order your copy - Click Here!
These details satisfy the National Building Code.
Drainage Panel
Select from the details below. They are available in Adobe Acrobat format ![]() viewable online.
viewable online.
CAD files in both metric and imperial versions in DWG and DXF formats are on the CD included with the manual "State of the Art Stucco Details", to order contact Korax.
Foundation Details at Footing
| Detail KFW-I-01 | Foundation Wall Detail @ Footing\ Concrete Wall |
| Detail KFW-I-02 | Foundation Wall Detail @ Footing\ Concrete Block Wall |
| Detail KFW-I-03 | Foundation Wall Detail @ Footing\ Concrete Wall\ Interior Insulation |
| Detail KFW-I-04 | Foundation Wall Plan Detail @ Foundation\ Concrete Wall\ Interior Insulation |
| Detail KFW-I-05 | Foundation Wall Detail @ Footing\ Concrete Block Wall\ Interior Insulation |
| Detail KFW-I-06 | Foundation Wall Plan Detail @ Foundation\ Concrete Block Wall\ Interior Insulation |
![]() Click
here if you require the FREE Adobe
Reader to view the pdfs above.
Click
here if you require the FREE Adobe
Reader to view the pdfs above.
Drainage Panel l Concrete Block Backup Wall l Steel Stud Backup Wall l Wood Frame Backup Wall


